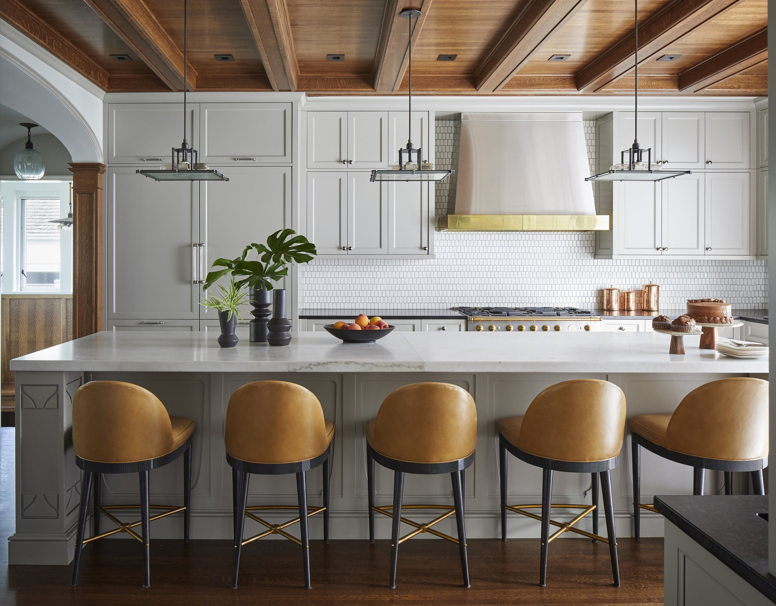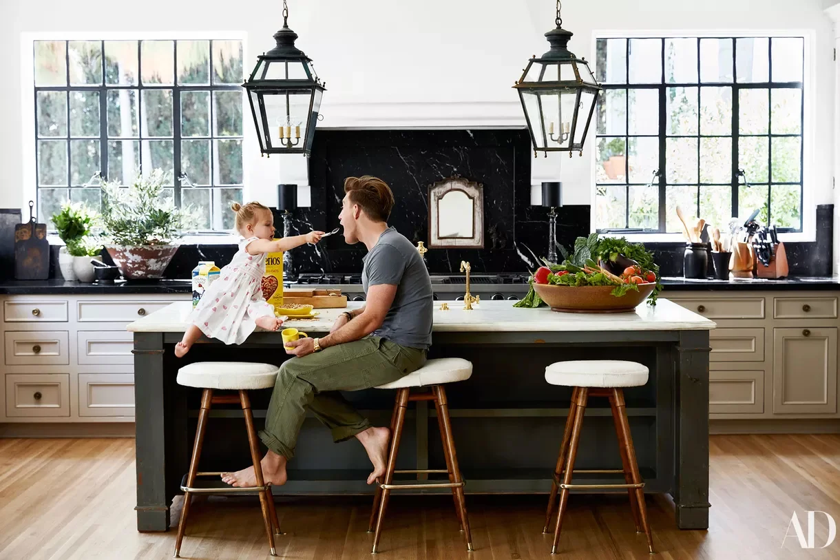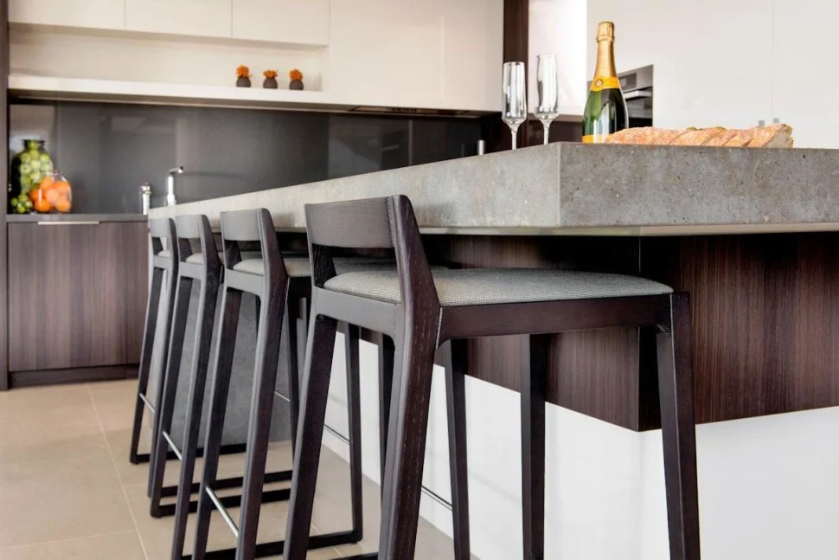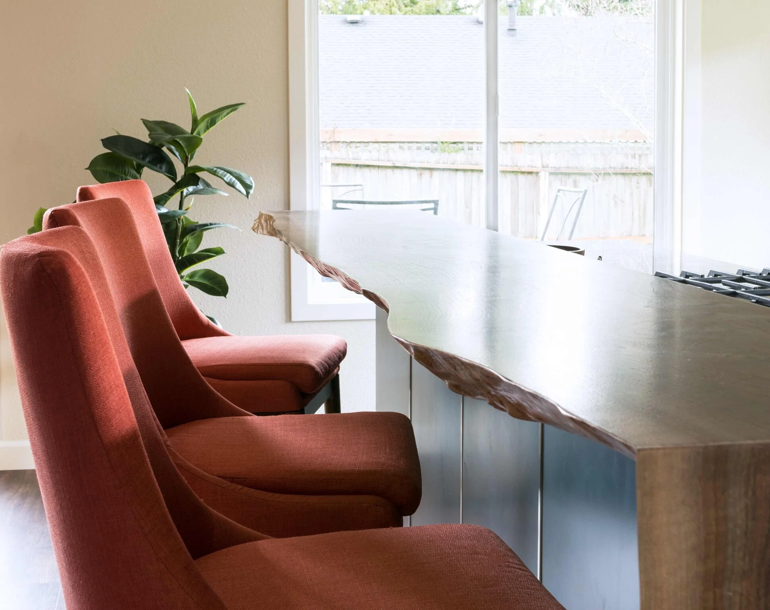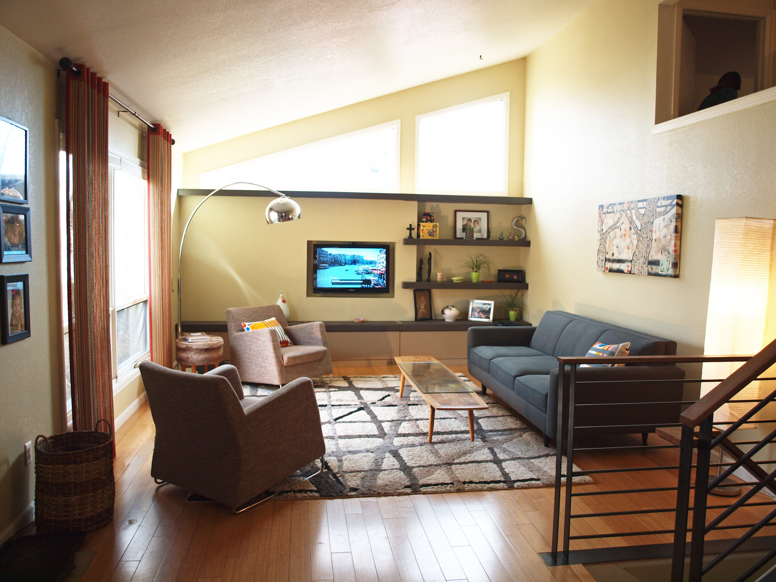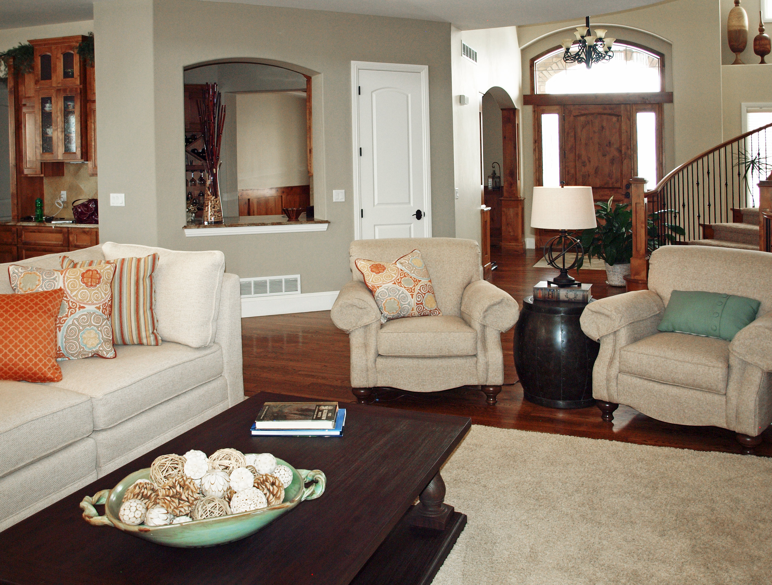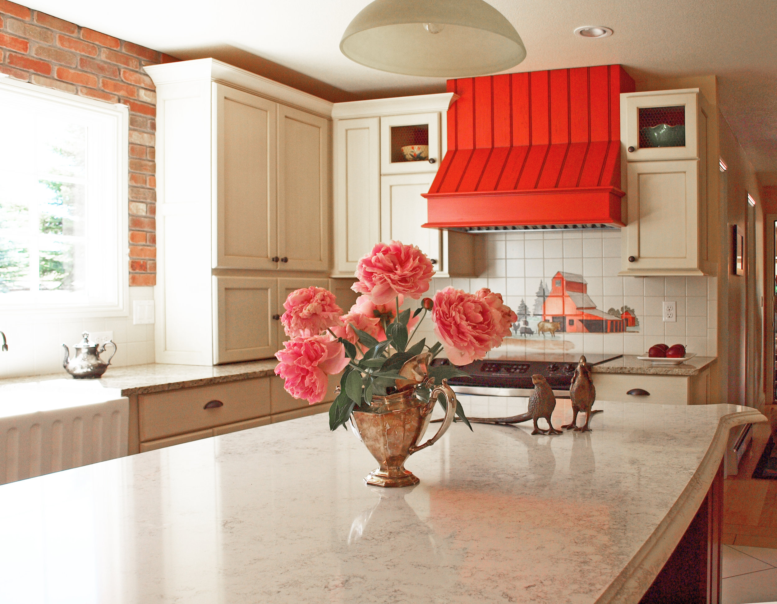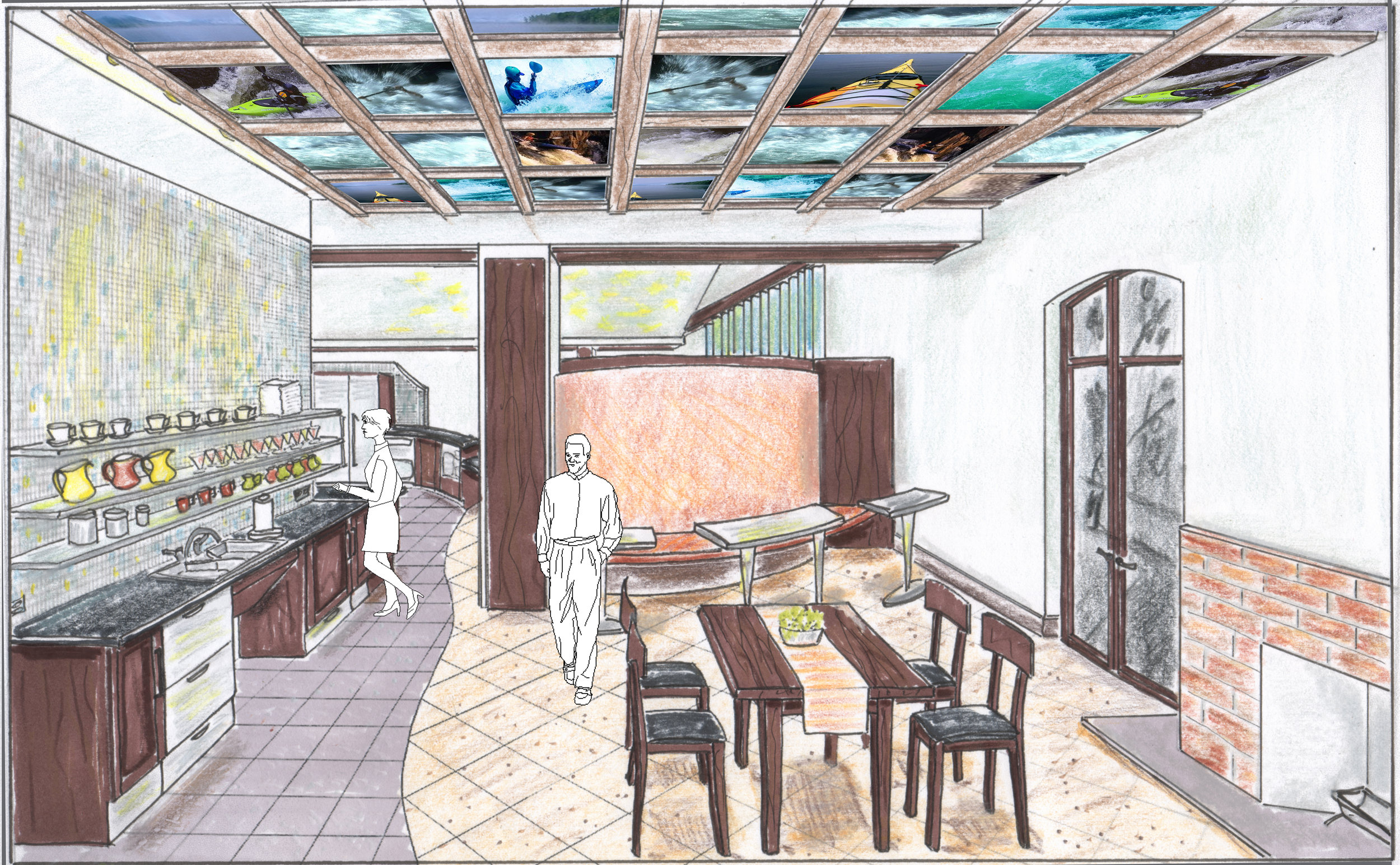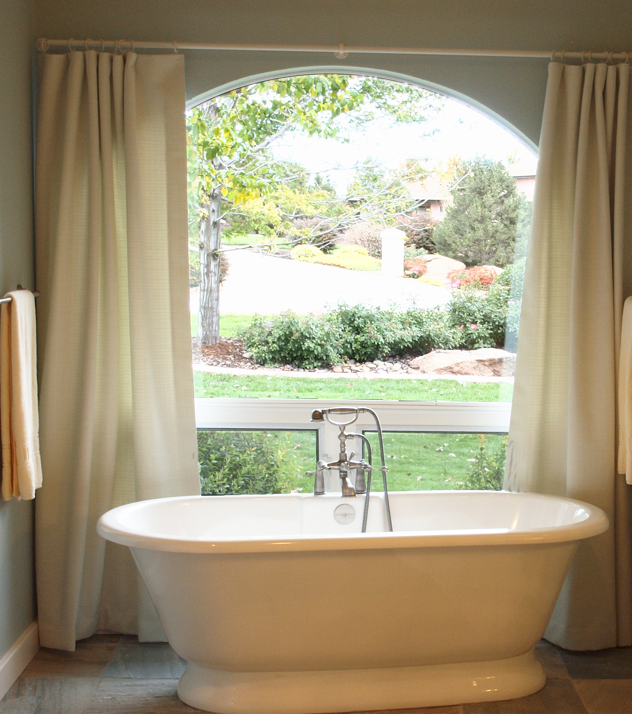JOURNAL
Choose Your Bar stools Right
/How to purchase bar stools sized appropriately for your kitchen island.
By Katerina Bolshakova, sketches are by Sophia Chebotareva.
Kb design
Properly designed seating for your guests can add dramatically to the visual appeal of the kitchen. Stools and chairs sized and spaced right look very inviting.
On the photo above - design by Donna Mondi from the Chicago firm showcases beautiful, generous, and comfortable stools by Hickory Chair.
However, when flipping through magazine's, and Social Media photos I often see that bar stools in these photos are of incorrect size. Even the famous designers, sometimes, show strange looking compositions and I wonder if the stools were brought in later for the photo-shoot, or purchased by the homeowner without consulting with the designer?
This is Nate Berkus in his own home - I do not know the logic behind this kitchen design, maybe he loves to sit sideways to the table, but it would be impossible to face the counter- there is an apron supporting the stone - no space for the knees.
Sometimes, the stools are so tall - they'll make you hover over your food - literally. Sometimes the size would be so restrictive that there is no place for your legs.
(Photo on the right.)
I wanted to address that pet peeve of mine for some time now and finally gathered all the photos and sketches needed.
To illustrate very simple rules that are based on ergonomics and comfort Sophia (my wonderful assistant) produced fun sketches to address different table standards - 3 most common heights of the table surfaces in modern homes:
a dining room table (or a standard office table) is 30" tall - it needs a chair that is 17" - 19" at the cushion
a standard kitchen countertop is 36" and the stools that will be comfortable there should be 24"-27" at the seat. 3 inches difference is to accommodate different construction of the table, and different height of the owner
a bar height is 42" and the convenient seat will be 28"-30"tall.
The simple rule to remember is - there shall be at least 10-12" difference between the table and the seat of your stools. If you are a tall individual - pick up chairs that'll give you a bigger distance, if you are petite - do the opposite.
What to do if your countertop designated for the eating/bar area is of a non-standard height? I suggest to follow the rule above - measure your bar, subtract 12" or so - search for a bar stool accordingly. On a photo below is a bar area created for a young couple that loves everything related to mother nature.
Here we created a bar using a very thick slab of live-edge wood, which resulted in a countertop in between the standards - almost 39" high. To remedy - we chose bar stools that are on the tall end of the counter-height chairs - 26" at the seat.
A quick advice on how you should space your chairs in such a way that they do not look crowded, and most importantly, in such a way that your guests are comfortable:
The simple rule is - from the center of the chair to the next center of the chair there should be at least 24" and I'll allow at least 18" from the edge of the counter to the first center of the chair. These are absolute minimal distances based on comfort, of course, you can fit more chairs, but then it would be impossible to lift a glass, or a fork - your guests will end up in elbow fight :).
That is a quick summary that shall help you to furnish your kitchen sitting just right.




